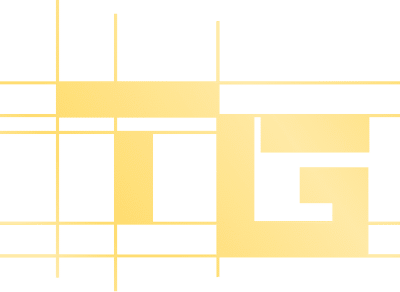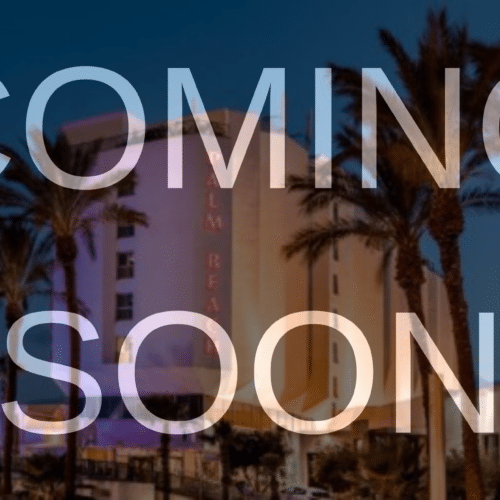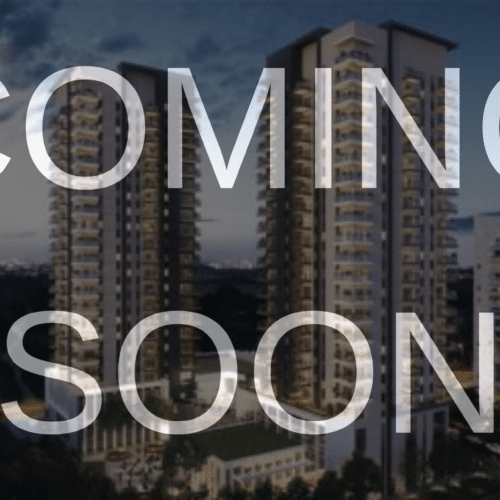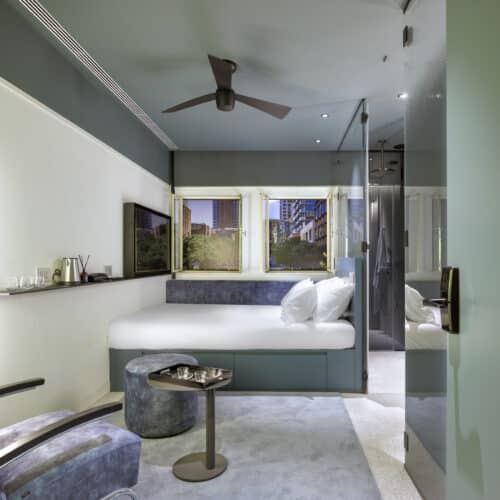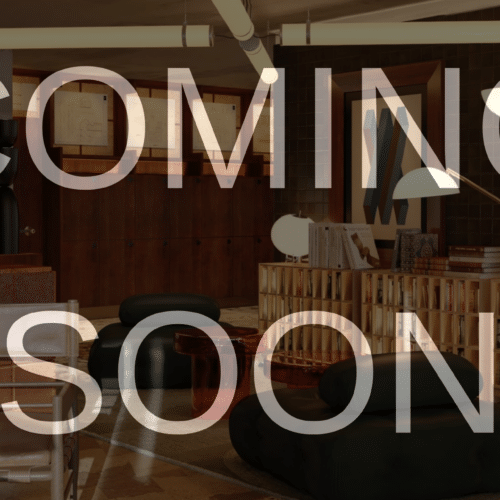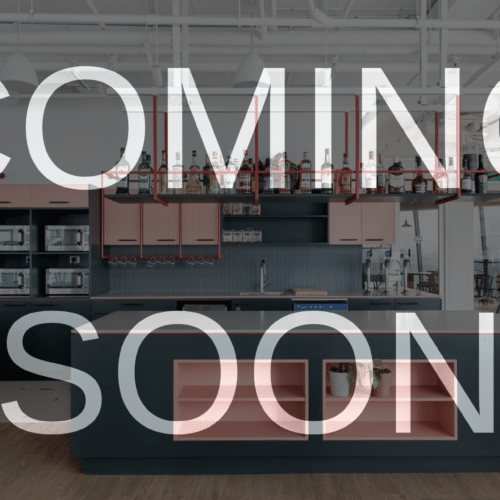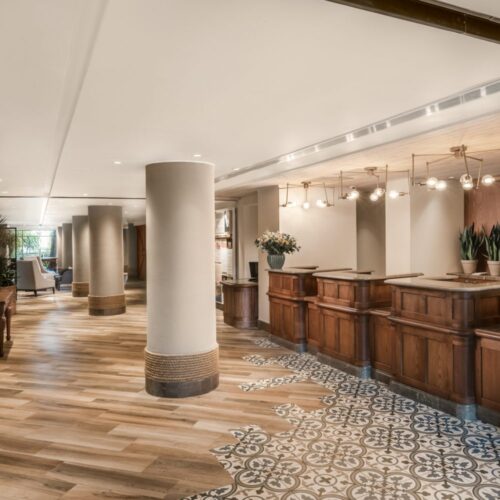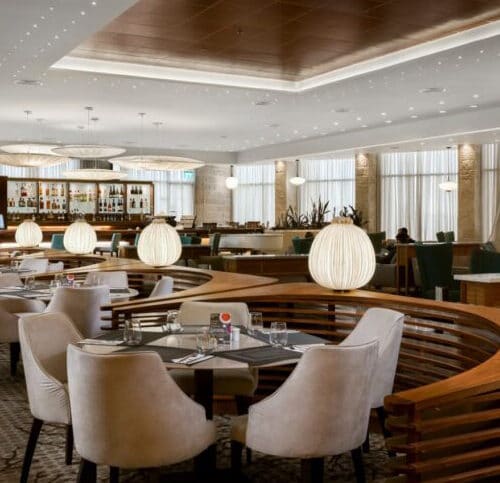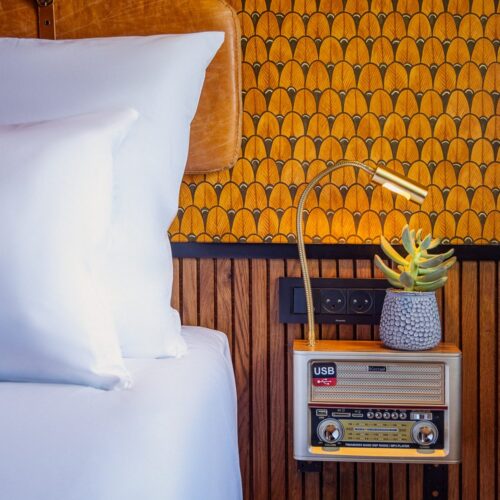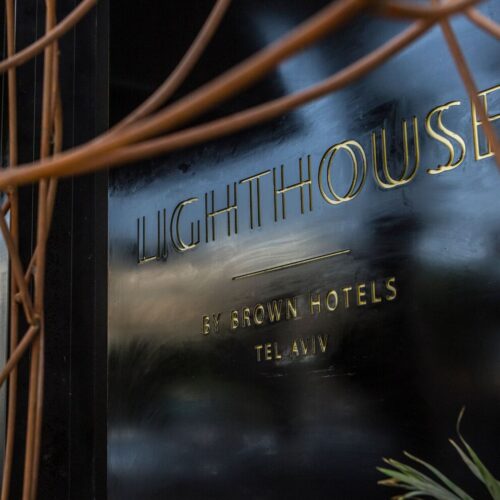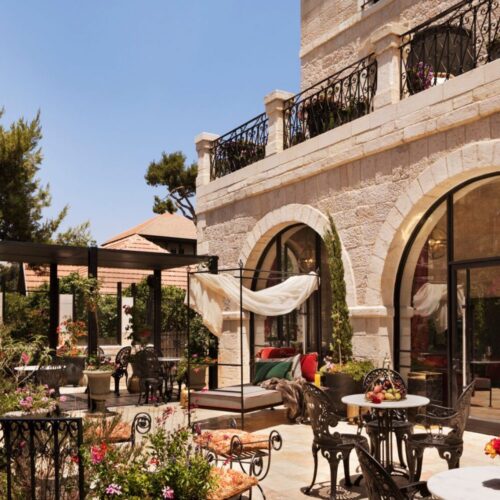Project Location
Industrial area, Be’er Tuvia
Collaboration with
Interior design: Dana Oberson
Execution Time
Year
This project created the vision and plan for the future offices of a third generation, family-owned company; an importer of meat, fish, and other food products. A separate building used only for offices is adjacent to the company’s logistics system and allows them to welcome visitors from Israel and abroad. They desired a welcoming setting that represented who they are as a family and a company.
They began as a small, family-run butcher shop whereas now an international logistics facility, the design concept depicts the company’s history and achievements. We sought to create a language between a house and a hangar, between warm and industrial.
Oberson stated that “We studied the language of the world of butchery, import and transportation and gave them an interpretation of the office environment,” With the stainless-steel frames bent, the massive refrigerator doors inspired the entrance lobby. An antique balance scale inspired the reception desk, and behind it, a wall covered with ceramic tile inspired by industrial kitchens, butchers, and fish shops. On the background of the tiles, an embedded portrait of the founder of the company is located, an element that underscores the connection to the family heritage.
The industrial atmosphere and the plumbing of the building’s systems remained exposed on a ceiling in a red shade that was inspired by the company’s branding. Floor-to-ceiling windows extend throughout the office space, and black granite flooring is laid in all workplace areas. Storage cabinets, partitions, and additional display cabinets throughout the interiors are lined with natural iron. The conference rooms boast industrial carpentry, with a design of bulls as a reference to the main occupation. This restaurant space was designed to look like a typical “American Diner” using a combination of industrial materials used when handling meat, cooling, and marketing, etc. A true reflection of who they are and what they do,
They began as a small, family-run butcher shop whereas now an international logistics facility, the design concept depicts the company’s history and achievements. We sought to create a language between a house and a hangar, between warm and industrial.
Oberson stated that “We studied the language of the world of butchery, import and transportation and gave them an interpretation of the office environment,” With the stainless-steel frames bent, the massive refrigerator doors inspired the entrance lobby. An antique balance scale inspired the reception desk, and behind it, a wall covered with ceramic tile inspired by industrial kitchens, butchers, and fish shops. On the background of the tiles, an embedded portrait of the founder of the company is located, an element that underscores the connection to the family heritage.
The industrial atmosphere and the plumbing of the building’s systems remained exposed on a ceiling in a red shade that was inspired by the company’s branding. Floor-to-ceiling windows extend throughout the office space, and black granite flooring is laid in all workplace areas. Storage cabinets, partitions, and additional display cabinets throughout the interiors are lined with natural iron. The conference rooms boast industrial carpentry, with a design of bulls as a reference to the main occupation. This restaurant space was designed to look like a typical “American Diner” using a combination of industrial materials used when handling meat, cooling, and marketing, etc. A true reflection of who they are and what they do,
Project Location
Industrial area, Be’er Tuvia
Collaboration with
Interior design: Dana Oberson
Execution Time
Year
This project created the vision and plan for the future offices of a third generation, family-owned company; an importer of meat, fish, and other food products. A separate building used only for offices is adjacent to the company’s logistics system and allows them to welcome visitors from Israel and abroad. They desired a welcoming setting that represented who they are as a family and a company.
They began as a small, family-run butcher shop whereas now an international logistics facility, the design concept depicts the company’s history and achievements. We sought to create a language between a house and a hangar, between warm and industrial.
Oberson stated that “We studied the language of the world of butchery, import and transportation and gave them an interpretation of the office environment,” With the stainless-steel frames bent, the massive refrigerator doors inspired the entrance lobby. An antique balance scale inspired the reception desk, and behind it, a wall covered with ceramic tile inspired by industrial kitchens, butchers, and fish shops. On the background of the tiles, an embedded portrait of the founder of the company is located, an element that underscores the connection to the family heritage.
The industrial atmosphere and the plumbing of the building’s systems remained exposed on a ceiling in a red shade that was inspired by the company’s branding. Floor-to-ceiling windows extend throughout the office space, and black granite flooring is laid in all workplace areas. Storage cabinets, partitions, and additional display cabinets throughout the interiors are lined with natural iron. The conference rooms boast industrial carpentry, with a design of bulls as a reference to the main occupation. This restaurant space was designed to look like a typical “American Diner” using a combination of industrial materials used when handling meat, cooling, and marketing, etc. A true reflection of who they are and what they do,
They began as a small, family-run butcher shop whereas now an international logistics facility, the design concept depicts the company’s history and achievements. We sought to create a language between a house and a hangar, between warm and industrial.
Oberson stated that “We studied the language of the world of butchery, import and transportation and gave them an interpretation of the office environment,” With the stainless-steel frames bent, the massive refrigerator doors inspired the entrance lobby. An antique balance scale inspired the reception desk, and behind it, a wall covered with ceramic tile inspired by industrial kitchens, butchers, and fish shops. On the background of the tiles, an embedded portrait of the founder of the company is located, an element that underscores the connection to the family heritage.
The industrial atmosphere and the plumbing of the building’s systems remained exposed on a ceiling in a red shade that was inspired by the company’s branding. Floor-to-ceiling windows extend throughout the office space, and black granite flooring is laid in all workplace areas. Storage cabinets, partitions, and additional display cabinets throughout the interiors are lined with natural iron. The conference rooms boast industrial carpentry, with a design of bulls as a reference to the main occupation. This restaurant space was designed to look like a typical “American Diner” using a combination of industrial materials used when handling meat, cooling, and marketing, etc. A true reflection of who they are and what they do,
