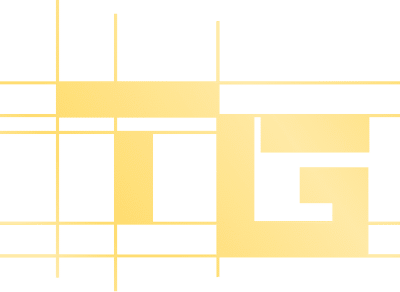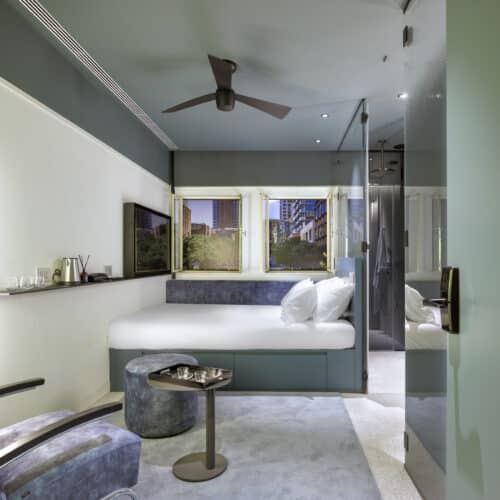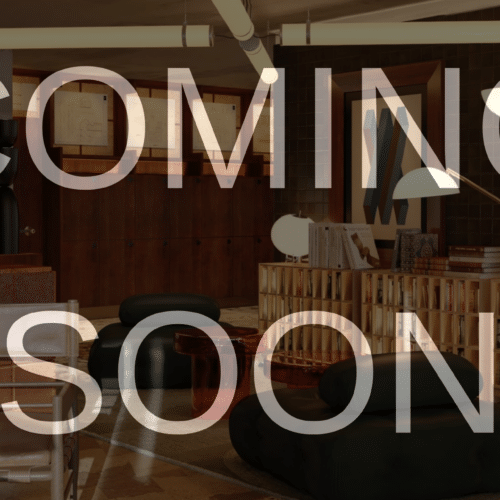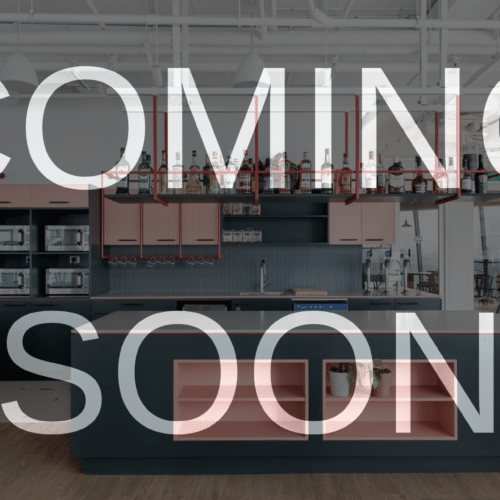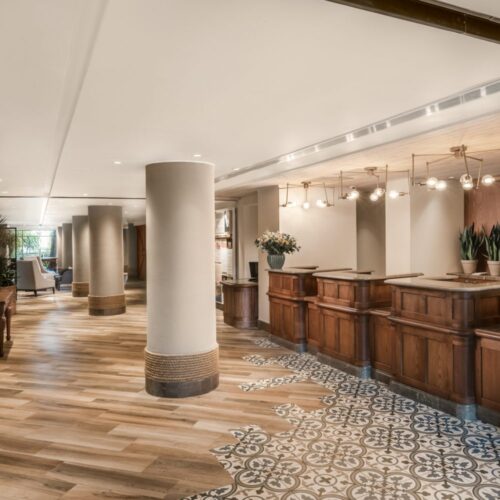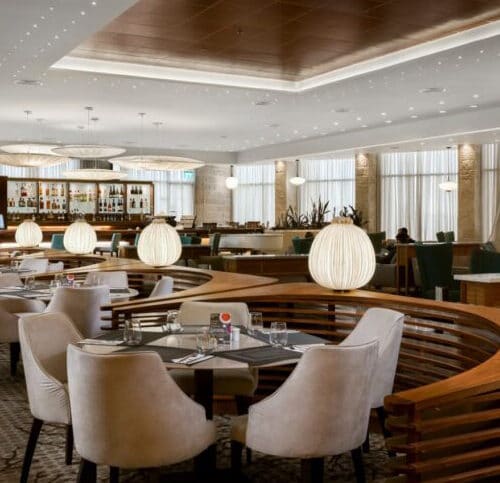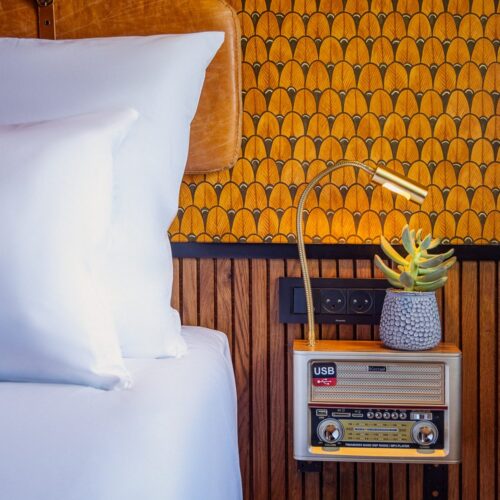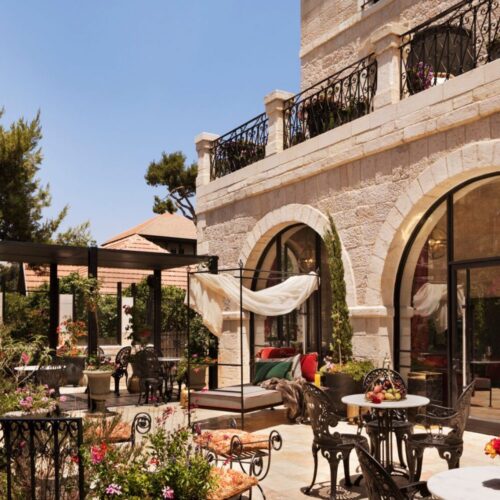Project Location
HaArbaa Towers, Tel Aviv
Collaboration with
Interior design: Sherry Oz
Supervision: Burstein Management and Supervision Ltd
Contractor: Samgal Projects
Execution Time
Two and a half months
From the very first step upon entering the office of Attorney Ruth Dayan, curiosity is enhanced, and all the senses are engaged. The first meeting is accompanied by the powerful work of the artist Yochanan Harson.
In this unique project, rigid metal is translated into a soft, sensitive, poetic drawings that bursts powerfully from the frame and leaps into the future with hope and optimism. The 300-square-meter office area, which interior architect Sherry Oz designed, expresses restrained luxury, power, professionalism, and conveys a sense of security and support for the client.
The planning was purposeful and translated into architecture that reflects the owner’s uniqueness. The owner, a lawyer, a powerful woman, the jewel in the crown in the field of family, a concentration of strength, wisdom, professionalism, experience, and sensitivity.
-The diamond-cut entrance counter is luxurious and impressive against the background of the wooden slatted wall.
-The unique ceiling that breaks out of the wall and turns into a spectacular wooden path combined with lighting.
-The concrete block in the center of the space that hides all the office devices and equipment, including the kitchen area.
-The elongated rectangular elements highlighted in the library.
All of these crystallize together into a powerful synergistic space that seeks to break through the boundaries of the walls that surround it. At the center of the planning concept, focus and importance was given to the continuous view out through the design fabric of the interior. Everything appears to be visible, but only on the surface.
As one gazes at the various elements that create complex layered screens, characterized by different textures, forms, colors, and materials a unique look and feel is created. The spaces become clearer as one moves through the screens. The workrooms are hidden by a double-sided bookcase in the corridor, which is a buffer/filter, where the arrangement and density of the books defines the employee’s exposure to others passing by them. It is a unique experience.
The elegant combination of colors and materials creates a unique, intimate, and very intriguing atmosphere. The observer cannot resist “traveling” along the rhythms and textures of the various scales embedded in the wooden bars. This in combination with partitions and the smokey shaded glass creates a sense of reflection and a sense of continuity.
Every aspect of this project was meticulous, starting from the planning of the carpentry to the lighting fixtures and their location. The combination of unique colors and materials, create a sense of luxury and eloquence at the highest level.
In this unique project, rigid metal is translated into a soft, sensitive, poetic drawings that bursts powerfully from the frame and leaps into the future with hope and optimism. The 300-square-meter office area, which interior architect Sherry Oz designed, expresses restrained luxury, power, professionalism, and conveys a sense of security and support for the client.
The planning was purposeful and translated into architecture that reflects the owner’s uniqueness. The owner, a lawyer, a powerful woman, the jewel in the crown in the field of family, a concentration of strength, wisdom, professionalism, experience, and sensitivity.
-The diamond-cut entrance counter is luxurious and impressive against the background of the wooden slatted wall.
-The unique ceiling that breaks out of the wall and turns into a spectacular wooden path combined with lighting.
-The concrete block in the center of the space that hides all the office devices and equipment, including the kitchen area.
-The elongated rectangular elements highlighted in the library.
All of these crystallize together into a powerful synergistic space that seeks to break through the boundaries of the walls that surround it. At the center of the planning concept, focus and importance was given to the continuous view out through the design fabric of the interior. Everything appears to be visible, but only on the surface.
As one gazes at the various elements that create complex layered screens, characterized by different textures, forms, colors, and materials a unique look and feel is created. The spaces become clearer as one moves through the screens. The workrooms are hidden by a double-sided bookcase in the corridor, which is a buffer/filter, where the arrangement and density of the books defines the employee’s exposure to others passing by them. It is a unique experience.
The elegant combination of colors and materials creates a unique, intimate, and very intriguing atmosphere. The observer cannot resist “traveling” along the rhythms and textures of the various scales embedded in the wooden bars. This in combination with partitions and the smokey shaded glass creates a sense of reflection and a sense of continuity.
Every aspect of this project was meticulous, starting from the planning of the carpentry to the lighting fixtures and their location. The combination of unique colors and materials, create a sense of luxury and eloquence at the highest level.
Project Location
HaArbaa Towers, Tel Aviv
Collaboration with
Interior design: Sherry Oz
Supervision: Burstein Management and Supervision Ltd
Contractor: Samgal Projects
Execution Time
Two and a half months
From the very first step upon entering the office of Attorney Ruth Dayan, curiosity is enhanced, and all the senses are engaged. The first meeting is accompanied by the powerful work of the artist Yochanan Harson.
In this unique project, rigid metal is translated into a soft, sensitive, poetic drawings that bursts powerfully from the frame and leaps into the future with hope and optimism. The 300-square-meter office area, which interior architect Sherry Oz designed, expresses restrained luxury, power, professionalism, and conveys a sense of security and support for the client.
The planning was purposeful and translated into architecture that reflects the owner’s uniqueness. The owner, a lawyer, a powerful woman, the jewel in the crown in the field of family, a concentration of strength, wisdom, professionalism, experience, and sensitivity.
-The diamond-cut entrance counter is luxurious and impressive against the background of the wooden slatted wall.
-The unique ceiling that breaks out of the wall and turns into a spectacular wooden path combined with lighting.
-The concrete block in the center of the space that hides all the office devices and equipment, including the kitchen area.
-The elongated rectangular elements highlighted in the library.
All of these crystallize together into a powerful synergistic space that seeks to break through the boundaries of the walls that surround it. At the center of the planning concept, focus and importance was given to the continuous view out through the design fabric of the interior. Everything appears to be visible, but only on the surface.
As one gazes at the various elements that create complex layered screens, characterized by different textures, forms, colors, and materials a unique look and feel is created. The spaces become clearer as one moves through the screens. The workrooms are hidden by a double-sided bookcase in the corridor, which is a buffer/filter, where the arrangement and density of the books defines the employee’s exposure to others passing by them. It is a unique experience.
The elegant combination of colors and materials creates a unique, intimate, and very intriguing atmosphere. The observer cannot resist “traveling” along the rhythms and textures of the various scales embedded in the wooden bars. This in combination with partitions and the smokey shaded glass creates a sense of reflection and a sense of continuity.
Every aspect of this project was meticulous, starting from the planning of the carpentry to the lighting fixtures and their location. The combination of unique colors and materials, create a sense of luxury and eloquence at the highest level.
In this unique project, rigid metal is translated into a soft, sensitive, poetic drawings that bursts powerfully from the frame and leaps into the future with hope and optimism. The 300-square-meter office area, which interior architect Sherry Oz designed, expresses restrained luxury, power, professionalism, and conveys a sense of security and support for the client.
The planning was purposeful and translated into architecture that reflects the owner’s uniqueness. The owner, a lawyer, a powerful woman, the jewel in the crown in the field of family, a concentration of strength, wisdom, professionalism, experience, and sensitivity.
-The diamond-cut entrance counter is luxurious and impressive against the background of the wooden slatted wall.
-The unique ceiling that breaks out of the wall and turns into a spectacular wooden path combined with lighting.
-The concrete block in the center of the space that hides all the office devices and equipment, including the kitchen area.
-The elongated rectangular elements highlighted in the library.
All of these crystallize together into a powerful synergistic space that seeks to break through the boundaries of the walls that surround it. At the center of the planning concept, focus and importance was given to the continuous view out through the design fabric of the interior. Everything appears to be visible, but only on the surface.
As one gazes at the various elements that create complex layered screens, characterized by different textures, forms, colors, and materials a unique look and feel is created. The spaces become clearer as one moves through the screens. The workrooms are hidden by a double-sided bookcase in the corridor, which is a buffer/filter, where the arrangement and density of the books defines the employee’s exposure to others passing by them. It is a unique experience.
The elegant combination of colors and materials creates a unique, intimate, and very intriguing atmosphere. The observer cannot resist “traveling” along the rhythms and textures of the various scales embedded in the wooden bars. This in combination with partitions and the smokey shaded glass creates a sense of reflection and a sense of continuity.
Every aspect of this project was meticulous, starting from the planning of the carpentry to the lighting fixtures and their location. The combination of unique colors and materials, create a sense of luxury and eloquence at the highest level.
