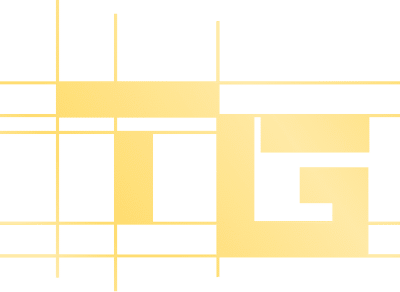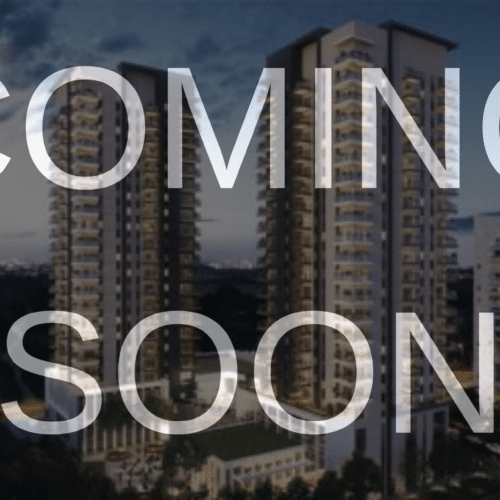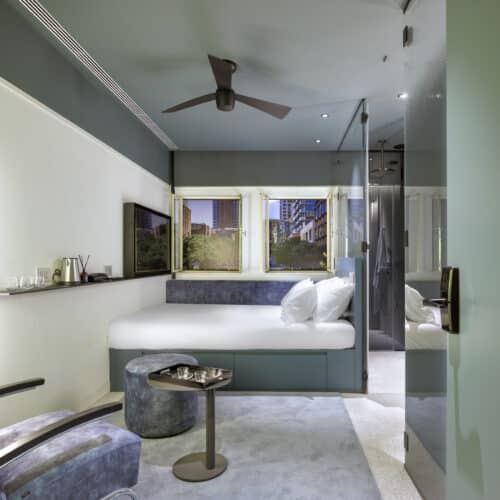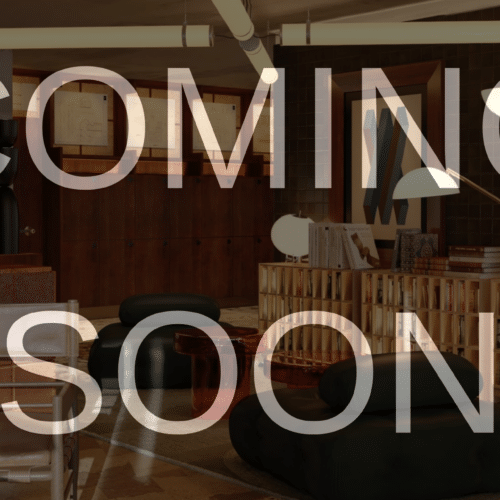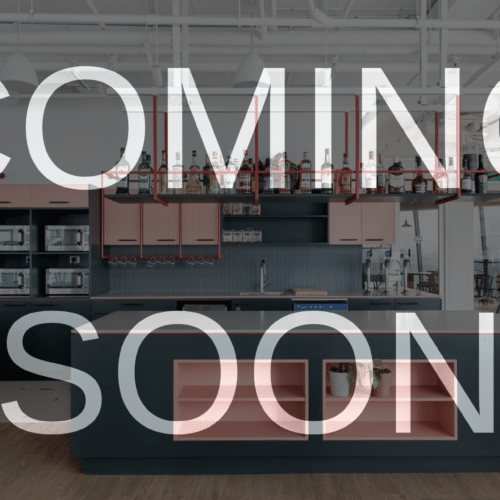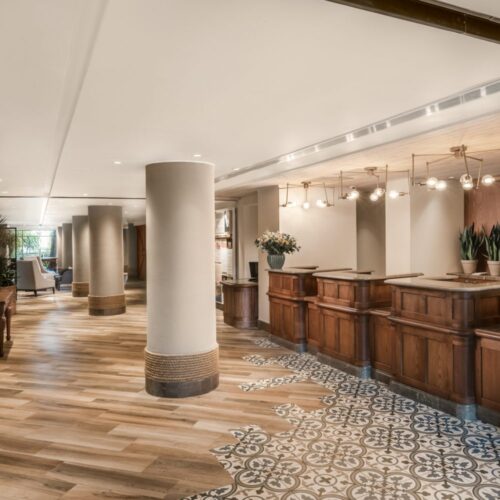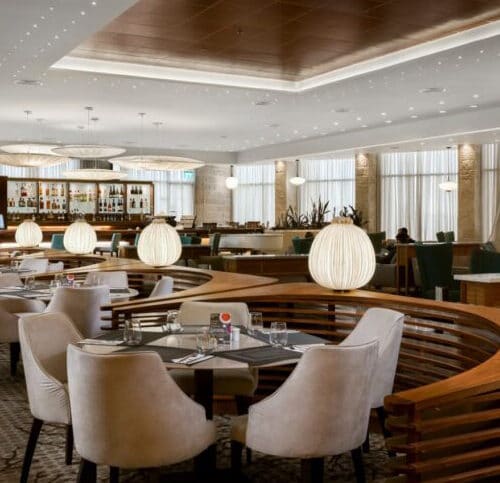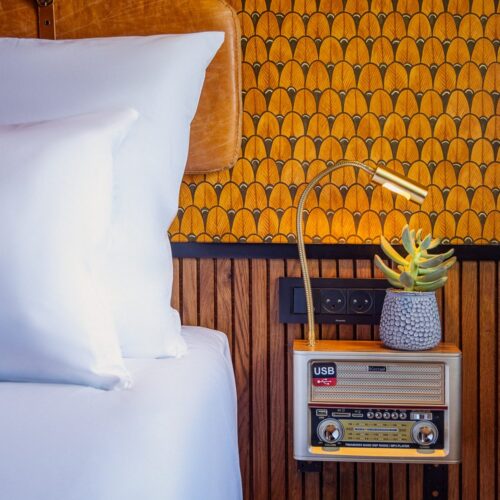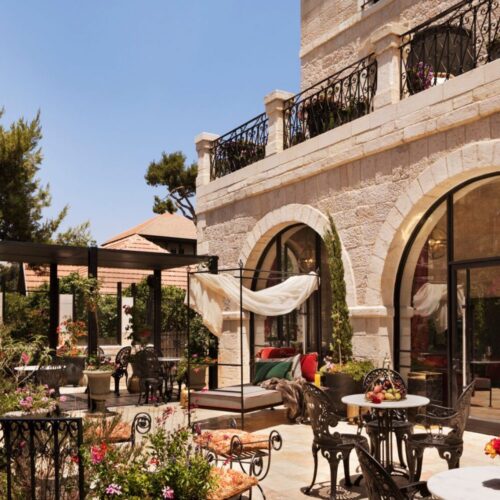Project Location
Modi’in
Collaboration with
Interior design: Yuval Samuelov Studio
Supervision: GASH management and supervision
Contractor: Electra Danko
Execution Time
five months
The building of the new Orian offices is in the heart of the company’s huge logistics center in Modi’in. The offices are spread over an area of approximately 10,000 Sq. meters, on four floors in a spectacular building designed by Hook Architects. We at the Tomer Gelfand had the privilege of producing the carpentry and craftsman frames in the project’s interior spaces.
The architecture and interior design studio of Yuval Samuelov, who partnered with us throughout the project said that “the project reflected our core principle of innovation that leads the Orian company.” The new offices reflect the highest standard of the high-tech industry and offer space for working, collaboration, and sets a new standard. This included innovations such as phone booths, lounges, and informal sitting areas, a gym equipped with a climbing wall, balconies, training areas, cafeterias, and employee restaurants, and more.
Flexible workspaces are also important for optimizing the way we work, as the scope of our projects are constantly changing. Accordingly, we analyzed the size and nature of the work teams in the company and created a grid of “neighborhoods” consisting of 12 team members, a manager and an adjacent meeting room, based on this grid, the various floors were designed to promote maximum flexibility for growth and unanticipated changes in the future.
This project was predicated on a combination between technology and human interaction, a combination that defines the spirit of the organization. For example, wooden floors and carpets stand in striking contrast to steel, glass, and concrete grids. Warm colors in the furniture soften the red grid of the exposed technical systems on the ceiling. In addition to adding life and interest to the space, these contrasts represent Orian’s corporate culture.
Beyond the unusual effect and the visual interest created in the space, it was important for us to address the employees’ working conditions. The offices are spacious and treated acoustically in the rooms and open space areas. The lighting is accurate and comfortable, dividing the spaces between work, leisure, and refreshment areas. All workstations are ergonomically constructed and contain personal storage spaces, natural light, access to windows, a mixture of natural vegetation throughout the office, and ample meeting areas.
The architecture and interior design studio of Yuval Samuelov, who partnered with us throughout the project said that “the project reflected our core principle of innovation that leads the Orian company.” The new offices reflect the highest standard of the high-tech industry and offer space for working, collaboration, and sets a new standard. This included innovations such as phone booths, lounges, and informal sitting areas, a gym equipped with a climbing wall, balconies, training areas, cafeterias, and employee restaurants, and more.
Flexible workspaces are also important for optimizing the way we work, as the scope of our projects are constantly changing. Accordingly, we analyzed the size and nature of the work teams in the company and created a grid of “neighborhoods” consisting of 12 team members, a manager and an adjacent meeting room, based on this grid, the various floors were designed to promote maximum flexibility for growth and unanticipated changes in the future.
This project was predicated on a combination between technology and human interaction, a combination that defines the spirit of the organization. For example, wooden floors and carpets stand in striking contrast to steel, glass, and concrete grids. Warm colors in the furniture soften the red grid of the exposed technical systems on the ceiling. In addition to adding life and interest to the space, these contrasts represent Orian’s corporate culture.
Beyond the unusual effect and the visual interest created in the space, it was important for us to address the employees’ working conditions. The offices are spacious and treated acoustically in the rooms and open space areas. The lighting is accurate and comfortable, dividing the spaces between work, leisure, and refreshment areas. All workstations are ergonomically constructed and contain personal storage spaces, natural light, access to windows, a mixture of natural vegetation throughout the office, and ample meeting areas.
Project Location
Modi’in
Collaboration with
Interior design: Yuval Samuelov Studio
Supervision: GASH management and supervision
Contractor: Electra Danko
Execution Time
five months
The building of the new Orian offices is in the heart of the company’s huge logistics center in Modi’in. The offices are spread over an area of approximately 10,000 Sq. meters, on four floors in a spectacular building designed by Hook Architects. We at the Tomer Gelfand had the privilege of producing the carpentry and craftsman frames in the project’s interior spaces.
The architecture and interior design studio of Yuval Samuelov, who partnered with us throughout the project said that “the project reflected our core principle of innovation that leads the Orian company.” The new offices reflect the highest standard of the high-tech industry and offer space for working, collaboration, and sets a new standard. This included innovations such as phone booths, lounges, and informal sitting areas, a gym equipped with a climbing wall, balconies, training areas, cafeterias, and employee restaurants, and more.
Flexible workspaces are also important for optimizing the way we work, as the scope of our projects are constantly changing. Accordingly, we analyzed the size and nature of the work teams in the company and created a grid of “neighborhoods” consisting of 12 team members, a manager and an adjacent meeting room, based on this grid, the various floors were designed to promote maximum flexibility for growth and unanticipated changes in the future.
This project was predicated on a combination between technology and human interaction, a combination that defines the spirit of the organization. For example, wooden floors and carpets stand in striking contrast to steel, glass, and concrete grids. Warm colors in the furniture soften the red grid of the exposed technical systems on the ceiling. In addition to adding life and interest to the space, these contrasts represent Orian’s corporate culture.
Beyond the unusual effect and the visual interest created in the space, it was important for us to address the employees’ working conditions. The offices are spacious and treated acoustically in the rooms and open space areas. The lighting is accurate and comfortable, dividing the spaces between work, leisure, and refreshment areas. All workstations are ergonomically constructed and contain personal storage spaces, natural light, access to windows, a mixture of natural vegetation throughout the office, and ample meeting areas.
The architecture and interior design studio of Yuval Samuelov, who partnered with us throughout the project said that “the project reflected our core principle of innovation that leads the Orian company.” The new offices reflect the highest standard of the high-tech industry and offer space for working, collaboration, and sets a new standard. This included innovations such as phone booths, lounges, and informal sitting areas, a gym equipped with a climbing wall, balconies, training areas, cafeterias, and employee restaurants, and more.
Flexible workspaces are also important for optimizing the way we work, as the scope of our projects are constantly changing. Accordingly, we analyzed the size and nature of the work teams in the company and created a grid of “neighborhoods” consisting of 12 team members, a manager and an adjacent meeting room, based on this grid, the various floors were designed to promote maximum flexibility for growth and unanticipated changes in the future.
This project was predicated on a combination between technology and human interaction, a combination that defines the spirit of the organization. For example, wooden floors and carpets stand in striking contrast to steel, glass, and concrete grids. Warm colors in the furniture soften the red grid of the exposed technical systems on the ceiling. In addition to adding life and interest to the space, these contrasts represent Orian’s corporate culture.
Beyond the unusual effect and the visual interest created in the space, it was important for us to address the employees’ working conditions. The offices are spacious and treated acoustically in the rooms and open space areas. The lighting is accurate and comfortable, dividing the spaces between work, leisure, and refreshment areas. All workstations are ergonomically constructed and contain personal storage spaces, natural light, access to windows, a mixture of natural vegetation throughout the office, and ample meeting areas.
