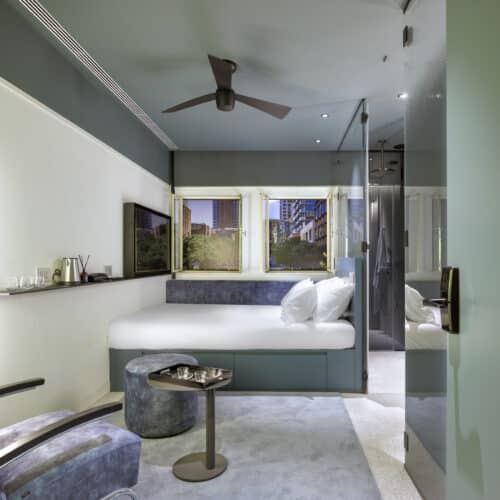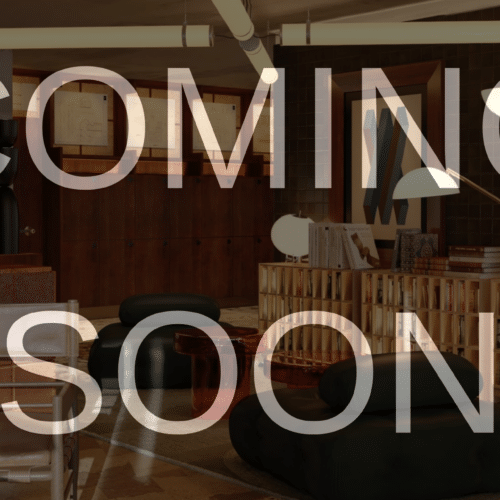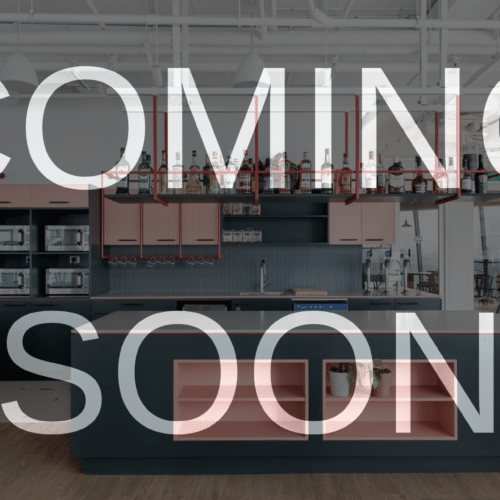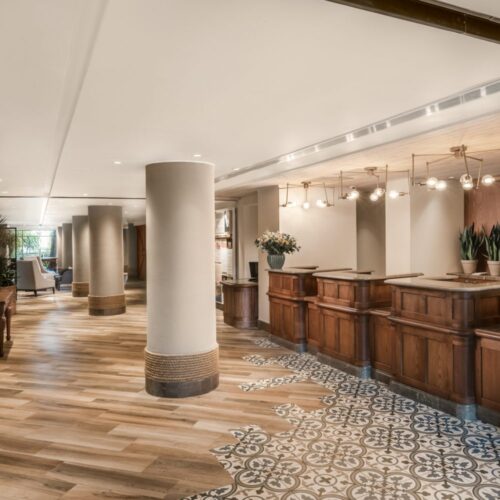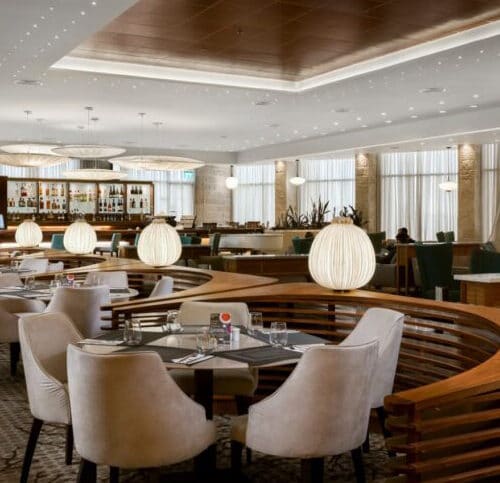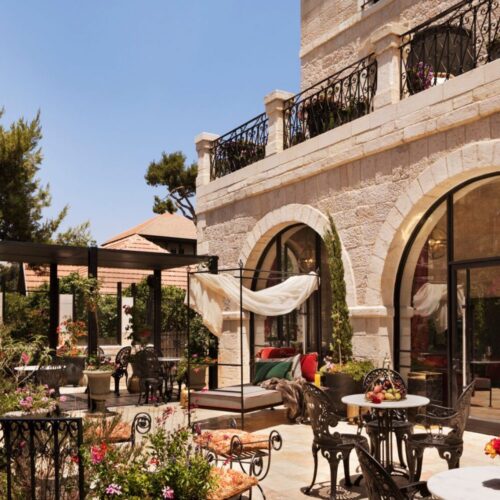Project Location
Rehovot
Remilk’s workplace environment, designed by architect Hadas Makov, is both functional and aesthetic. Work partitions were designed to provide privacy for employees while, at the same time, maintaining an open and collaborative atmosphere. The seating’s seamlessly integrated into rounded lines with the reception desk, creating a cohesive and compelling design. The service kitchens were strategically designed throughout the space to meet the diverse needs of the employees. The overall design combined colorful elements, bringing vibrant energy into the workspace, and creating a positive and compelling environment to work.
Project Location
Rehovot
Remilk’s workplace environment, designed by architect Hadas Makov, is both functional and aesthetic. Work partitions were designed to provide privacy for employees while, at the same time, maintaining an open and collaborative atmosphere. The seating’s seamlessly integrated into rounded lines with the reception desk, creating a cohesive and compelling design. The service kitchens were strategically designed throughout the space to meet the diverse needs of the employees. The overall design combined colorful elements, bringing vibrant energy into the workspace, and creating a positive and compelling environment to work.



