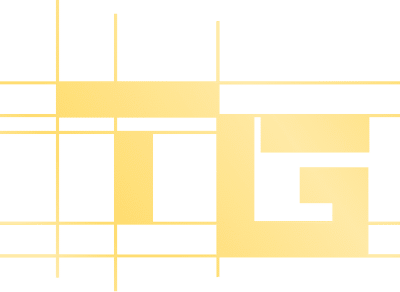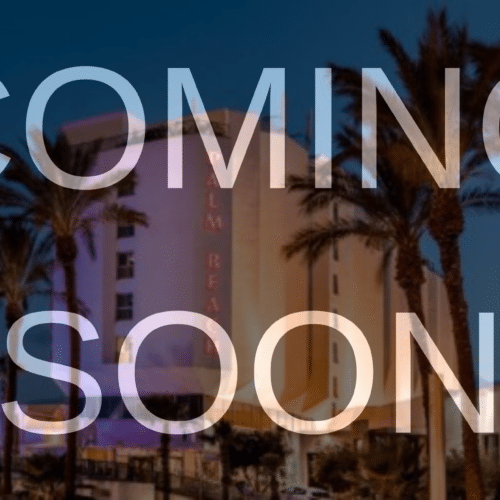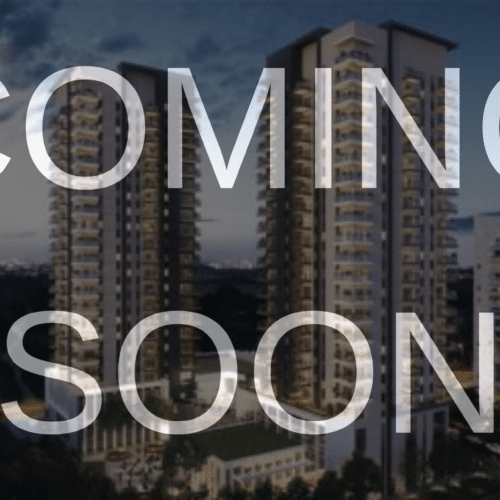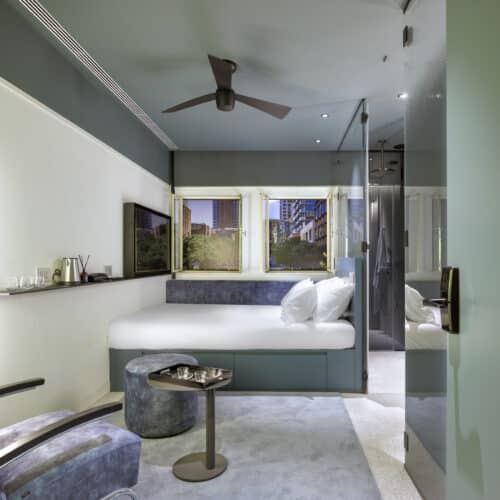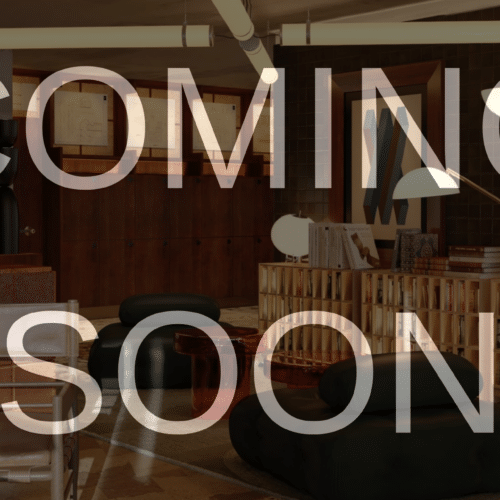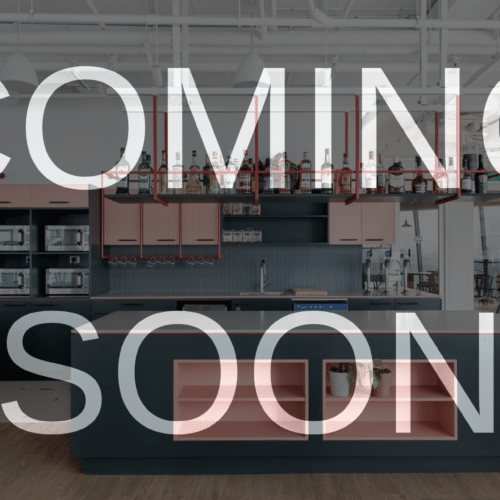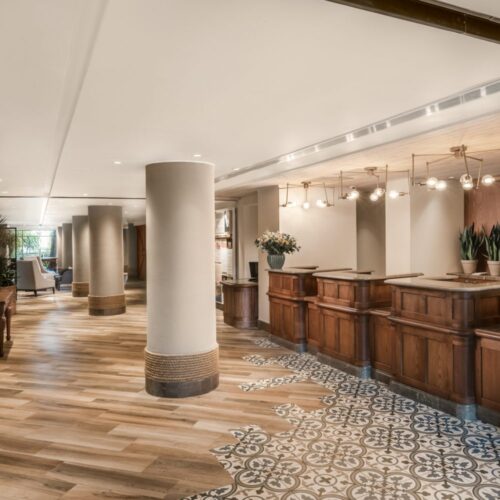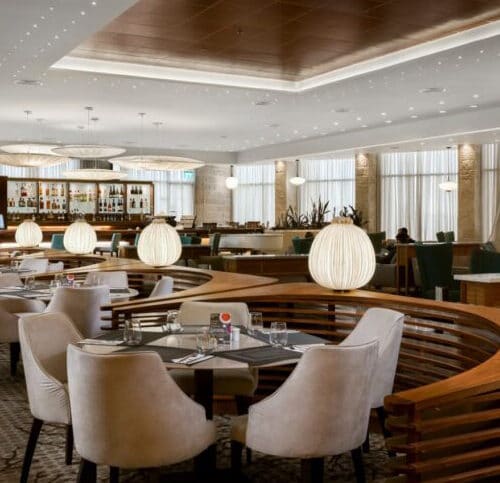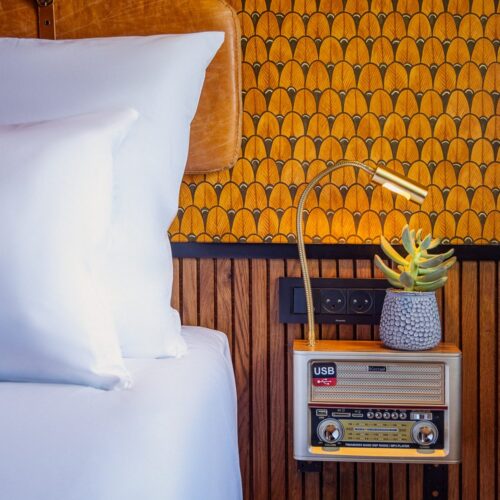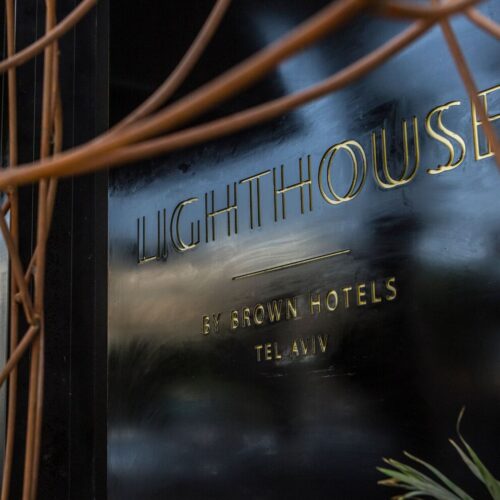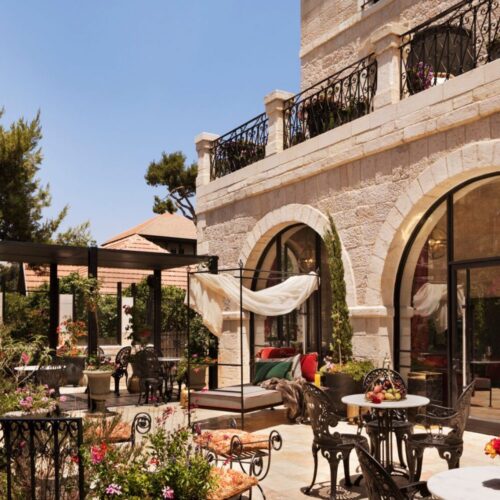Project Location
Champion Tower, Bnei Brak
Execution Time
Two months
On the 33rd floor of the Champion Tower in Bnei Brak are the offices of the American high-tech company JIVE
Custom functional furniture was built for the company, with wooden coverings for the hospitality station and a unique table in the conference room combined with wood and tempered glass.
Buildings with geometric shapes made of metal scattered throughout the floor and used to separate the different areas.
Most of our company’s work was done in the waiting area, the kitchen, the reception area, and the meeting room.
The area in the picture is considered a meeting point for the company’s employees. Therefore, we created functional and pleasant furniture that combines light wood and dark metal with the aim of producing a modern look.
Working together with the designers of the place, we chose to incorporate plants to add light to the space and a natural feeling.
Custom functional furniture was built for the company, with wooden coverings for the hospitality station and a unique table in the conference room combined with wood and tempered glass.
Buildings with geometric shapes made of metal scattered throughout the floor and used to separate the different areas.
Most of our company’s work was done in the waiting area, the kitchen, the reception area, and the meeting room.
The area in the picture is considered a meeting point for the company’s employees. Therefore, we created functional and pleasant furniture that combines light wood and dark metal with the aim of producing a modern look.
Working together with the designers of the place, we chose to incorporate plants to add light to the space and a natural feeling.
Project Location
Champion Tower, Bnei Brak
Execution Time
Two months
On the 33rd floor of the Champion Tower in Bnei Brak are the offices of the American high-tech company JIVE
Custom functional furniture was built for the company, with wooden coverings for the hospitality station and a unique table in the conference room combined with wood and tempered glass.
Buildings with geometric shapes made of metal scattered throughout the floor and used to separate the different areas.
Most of our company’s work was done in the waiting area, the kitchen, the reception area, and the meeting room.
The area in the picture is considered a meeting point for the company’s employees. Therefore, we created functional and pleasant furniture that combines light wood and dark metal with the aim of producing a modern look.
Working together with the designers of the place, we chose to incorporate plants to add light to the space and a natural feeling.
Custom functional furniture was built for the company, with wooden coverings for the hospitality station and a unique table in the conference room combined with wood and tempered glass.
Buildings with geometric shapes made of metal scattered throughout the floor and used to separate the different areas.
Most of our company’s work was done in the waiting area, the kitchen, the reception area, and the meeting room.
The area in the picture is considered a meeting point for the company’s employees. Therefore, we created functional and pleasant furniture that combines light wood and dark metal with the aim of producing a modern look.
Working together with the designers of the place, we chose to incorporate plants to add light to the space and a natural feeling.
